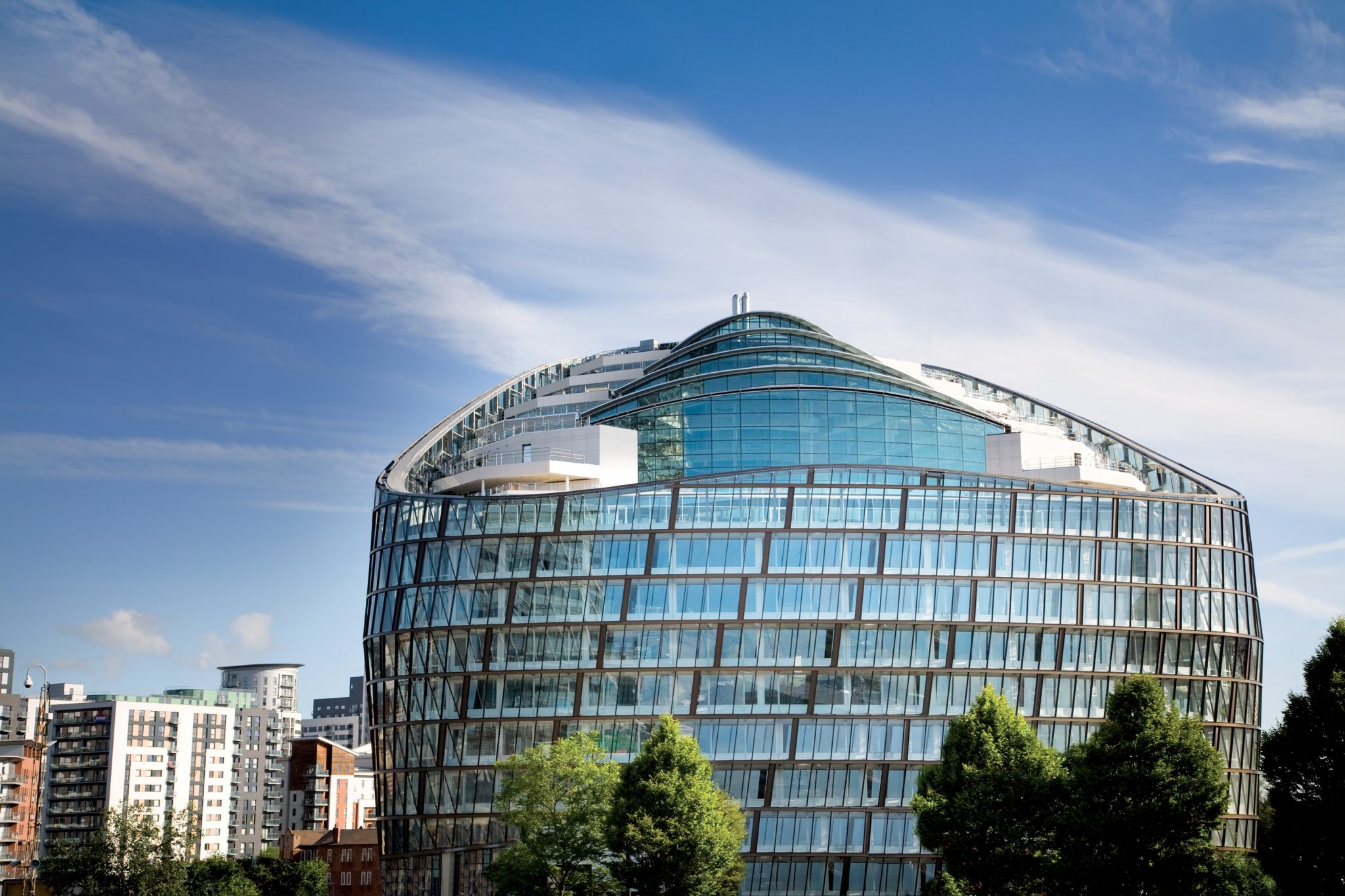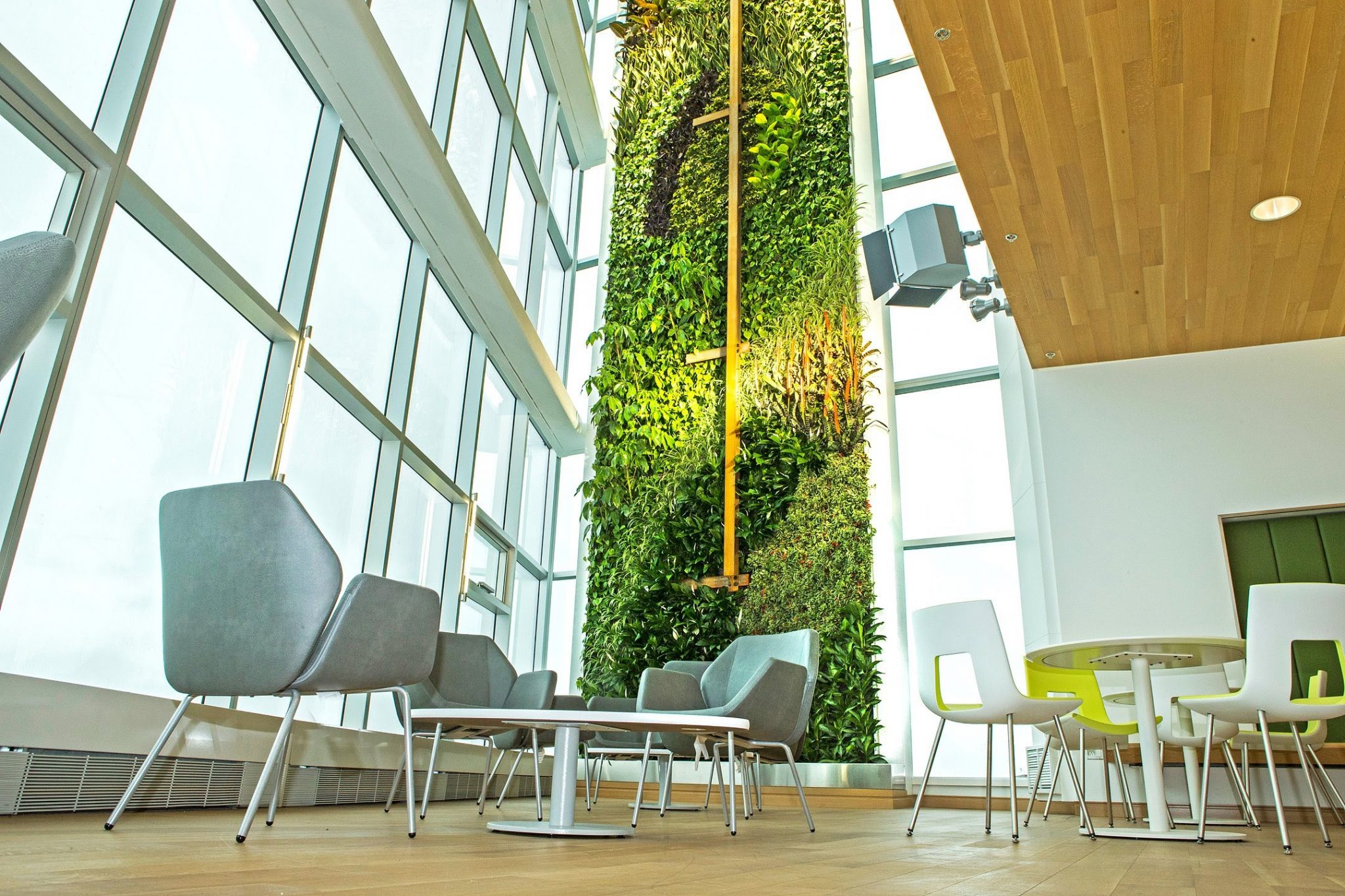As sustainable design is moving into the mainstream of architecture and building, some co-ops are leading the way in terms of high- performance head offices. Apart from showcasing their green credentials, co-ops are saving energy costs by developing sustainable office buildings. In July the World Architecture Festival has released its shortlist of the most beautiful office buildings in 2017. Among them is Co-op Kyosai Plaza of the Japan CO-OP Insurance Consumers’ Co-operative Federation (JCIF). The environmentally friendly office building was completed in May 2015 when it became the new headquarters of JCIF.
Designed by architects at Nikken Sekkei, the building has a heat source system and task ambient lighting and uses low-temperature waste heat. JCIF was set up in 2008 by the Japanese Consumer Co-op Union (JCCU) after a revised co-operative law required co-ops involved in insurance to separate their organisation from the insurance business.
Writing about their work, architectural firm Nikken Sekkei said it integrated the latest environmental building systems. They added that the Great East Japan Earthquake had damaged many buildings, with ceilings falling in several cases. “Co-op Kyosai Plaza integrates the latest in environmental building systems, making the most of the lessons learned after the earthquake,” they wrote.
Co-op Kyosai Plaza features a green wall decorated with crawl evergreen vine plants and a rain chain that guides rainwater down from the building’s roof to the plants on the ground.
The building exceeded its initial target of CO2 emissions of 335t/year, having had measured values of CO2 emissions of 317t/year from June 2015 to May 2016.
Co-op Kyosai Plaza is not the only headquarters building used by a co-op that has made the headlines for its architecture and environmentally friendly features. Back in 2013 the UK’s Co-operative Group officially opened its new headquarters – One Angel Square. The construction had been completed in December 2012. The 14-storey site obtained a Building Research Establishment Environmental Assessment Method (BREEAM) score of 95.16%, one of the highest ever achieved. At the time it was declared the most environmentally friendly building in the world.
One Angel Square uses half of the energy and 80% less carbon than the Co-operative’s previous HQ. It contains 325,000 sq ft of open plan office space and a large central atrium. Two basement floors include underground car parking, auditorium and fitness facilities.
The innovative design byArchitects: 3DReid includes a twin skin façade and optimised lighting, as well as its own source of heat and power generation due to a CHP (combined heat and power) plant located within the building. The head office was designed to save 40-60% of the current energy cost incurred by a standard head office building. It also features low energy LED lights and IT systems and greywater and rainwater recycling systems for toilet flushing and irrigation.

Thanks to the double skinned façade and soaring open atrium the building uses natural heating, cooling and lighting. One Angel Square also has an on-site Combined Heat and Power plant, which provides the majority of the heating and electrical requirement and surplus energy is fed back to the national grid. The building produces surplus energy and zero carbon emissions.
Similarly, in Canada, a retail co-op is pioneering a new approach to office buildings.The Mountain Equipment Co-op’s (MEC) headquarters in Vancouver features natural light, fitness equipment, showers and a bike room, embodying the spirit of the co-operative. Founded in the 1970s, the co-op is a keen promoter of outdoor lifestyles and environmental awareness.
The 12,100 sq m building is estimated to be 65% more efficient than conventional commercial buildings based on the Model National Energy Code for Buildings. It was designed by Proscenium Architecture + Interiors Inc.
Heating and cooling is provided through a series of 20 geothermal wells optimised through a ground source heat pump. Fresh air is also tempered through ceiling-mounted hydronic heating and cooling panels.
https://youtu.be/CqRQBGJAYj8
The roof captures rainwater in a 7,700-gallon underground cistern, which is used for flushing toilets and irrigating the rooftop garden, providing up to 80% of the non-potable water needed.
Due to the narrow floor plates, natural light penetrates to the centre of the building, which means that artificial light is only needed for a few hours during the day and very little at all during sunny days.
The sustainable approach ensured the building was the winning project at the 2015 Canadian Green Building Awards. It has also received the Award of Excellence at the Canadian Consulting Engineers Award gala in 2015.
Another Canadian business, Desjardins is now home to one of the world’s tallest interior living walls. The group is the largest association of credit unions in North America.
The wall was designed by Green over Grey, a design firm based in Vancouver that specialises in the creation of living walls. For this 15-storey wall they used more than 11,000 individual plants, which were arranged according to colour, texture, pattern and size. The plants are growing in a hypodroponic system that is made of 100% synthetic recycled materials.

The living wall is 213 feet high and has a total surface area of 2,139 square feet. It includes 42 plant species, such as philodendron, monstera, fig trees, ginger, snake plants (Sansevieria trifasciata), elkhorn ferns (Platycerium bifurcatum), scheffleras, clusias and banana plants. These will also help clean and purify the air.
Chief designer for Green over Grey, Mike Weinmaster, spent five months designing the wall and selecting the plants to ensure the right balance between the different colours and textures.
Investing in sustainable office buildings not only helps save costs, but also leads to happier employees and higher productivity. A 2016 report by the World Green Building Council noted that organisations all over the world are profiting from increasing the health and wellbeing of the people in their green buildings.
Beth Ambrose, director within the Upstream Sustainability Services team at JLL and chair of the WorldGBC Offices Working Group, said: “The business case for healthy buildings is being proven. All over the world, companies, both large and small, are redesigning their offices, changing working practices and trailing new technologies, to improve the wellbeing of their staff, tenants and customers.”